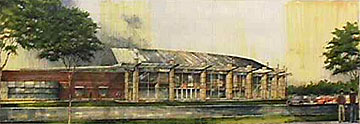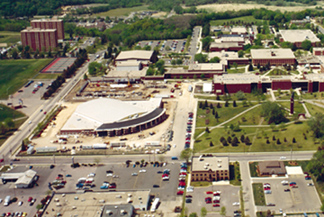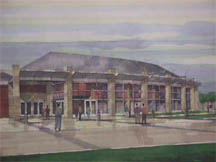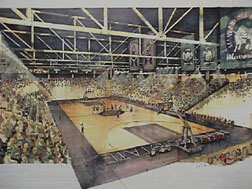

Taylor Center/Bresnan Arena

|
 Taylor Center Features: The Taylor Center, with a total area of 142,951 square feet will serve as "the" gateway to campus for students, alumni, friends, faculty and staff. The building will be the new home for men's and women's Maverick basketball, women's volleyball and men's wrestling. Welcome Center & Admissions Space: Within the structure a Welcome Center will be created as well as new space for the Admissions Office (6,100 square feet), including a reception area for visitors, prospective students, families, visitors, and distinguished guests. | |
 |
Bresnan
Arena Features:
The Bresnan Arena will feature space for 4,800 Maverick sports spectators, seatings for 49 wheelchairs and 49 companions, two large concession areas and a food court. Overlooking the arena is the 2,800-square foot Dale and Wilma Johnson Alumni Room, a great reception area for a variety of uses including hospitality functions of the Maverick Booster Club. The Arena will also provides space for each year's December commencement where 1,500 graduates and 3,000 guests are expected. (Spring Commencements which are larger, will continue to be held downtown in the Midwest Wireless Civic Center. |
 |
Otto-Brock Hall of Champions: A total of 4,900 square feet is available featuring display cases and banners recognizing achievements by students, faculty, and community supporters. The Hall of Champions was named after James Robert "Bob" Otto and Georgene Brock. Bob was the Men's Athletic Director who retired in 1989. The existing basketball arena was re-named "Otto Arena" in 1991 to recognize his long service ( 17 years as football coach and 13 years as Men's Athletic Director). Georgene Brock was the Women's Athletic Director, having served as a coach and athletic director from 1964 through 1998. |
|
The Basement: Additional unfinished space of more than 20,000 square feet will be developed for academics, wrestling, aerobics, dance and weight room activities. | |